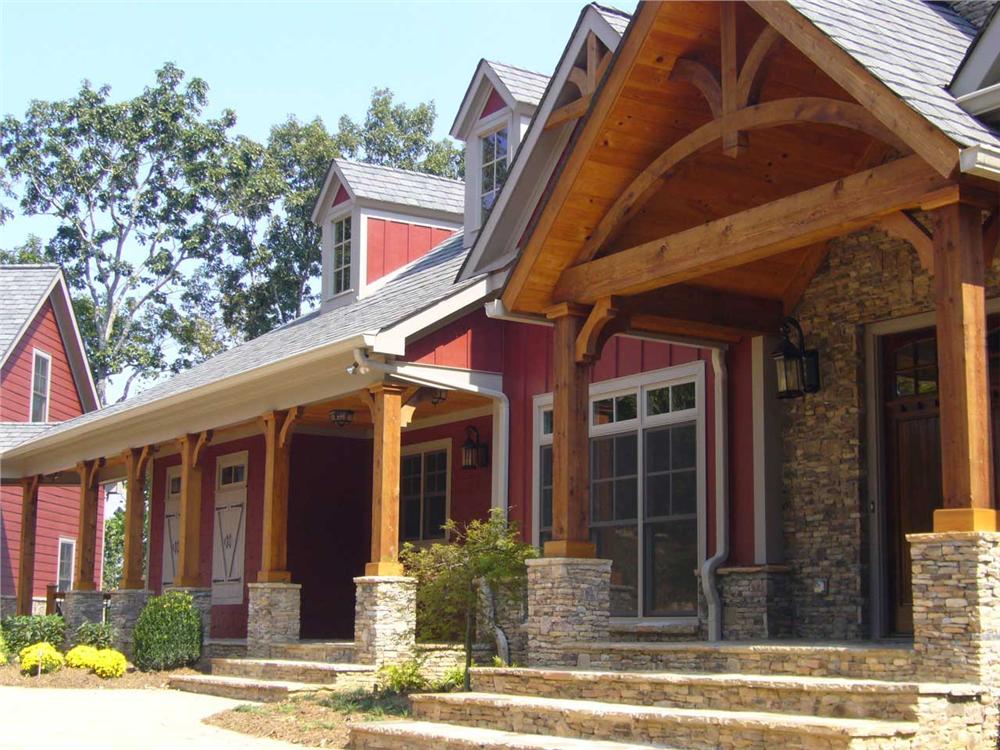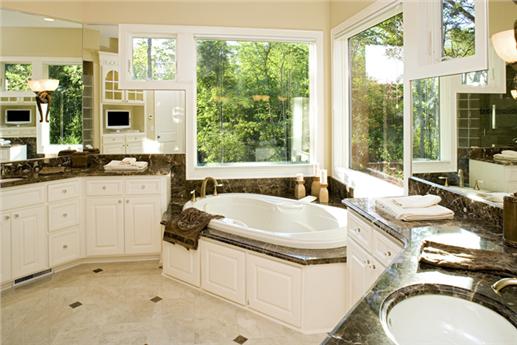I was watching one of HGTV’s shows called Dream House or maybe Dream Home. The show is about a couple who are making a huge addition to an existing house. It looks like it will be a beautiful house when all is said and done. However, the couple is in way over their heads. The house just barely got a roof and they’re already $50 k over budget. That’s out-of-pocket expense for them. Now they are in a battle with their contractor. He doesn’t seem to have any answers for them other than “it happens”. They are putting in a lot of work by themselves to save money. Then what really boggled my mind is they went kitchen shopping and chose the most expensive kitchen money could buy (the kitchen is the most expensive room in the entire house). I can’t beleive they didn’t plan for extra expenses in their budget. I also can’t beleive they then, knowing about the $50 k out-of-pocket expense they had to cover, bought a rediculously expensive kitchen. If you’re planning on building, make sure you have room in you budget. Make sure you discuss what could happen with your builder so you can have a comfortable cushion between you and broke. About the kitchen… I don’t know, but be smart about it!
Why building codes exist.
I was recently looking at a home near Jackson Hole Wyoming where my parents live. This home was built 30 yrs ago without (i still don’t think there are) building inspectors that regulated construction in any way. The foundation on this home was barely 6″ in the ground, not the typical 30-36″ deep for frost depth. As a result the heavy winters have taken their toll on the foundation and a large section is all cracked, falling apart and causing the home to settle. If they had poured the foundation properly the first time, it would probably be in great condition today. Unfortunately, now the home needs to be jacked up, foundation cut out and replaced with a new wall. Kind of a pain to do and probably expensive to the owner. In my opinion it would probably be best to replace the entire foundation but the cost to do so would probably be prohibitive. Anyone ever done this before?
Lighten Up Concrete
I saw an interesting ad online while I was doing some research on concrete. It was for Bubble Deck, an innovative way of making flat concrete slabs. The traditional way is to put a lot of columns and beams beneath a very thick and very heavy slab of concrete. The Bubble Deck system uses rebar and hollow plastic balls to create a structural mesh. A thin precast concrete slab is used as a base, then they pour concrete over the mesh on site.
The result is a thinner, lighter (up to 50%) slab that is strong enough to eliminate the need for beams. This all makes the building lighter, reducing the concrete needed for the foundation. With only columns in the way, the interior space is much more flexible and open. This technology is just as useful in the residential world as it is in the commercial. That’s pretty cool.
Designing House Plans
Having designed and built several of my own homes has ben a blessing, but a curse. A blessing because I have been able to design things according to what I like and not have to settle on the closest matching house plan in a plan book. A curse because I can’t settle for a plan that is already drawn in a plan book, even though there are hundreds that would suit my needs/wants. I’ve just been thinking about this lately as I have tried to come up with a new home design. We plan to build again, basically as soon as we can come up with a house plan that we like. Unfortunately, being in the home building industry… there are so many things I have seen and would like to do that I can’t fit it all into one home. I guess I’ll just have to keep prioritizing and honing what we have.
Concrete Panel Homes
Well, it’s been a bit since i have posted here. I’m cursed with recurring kidney stones. We’re trying to figure out what is causing them, but when they start moving, it’s incredibly painful. Hence, I missed several days of work, and have been playing catch up.
I was just reading an interesting article this morning on the Home Builder Association website about pre-fab concrete panel homes. I would imagine it is fairly expensive to do around here, but it is something I would like to check into. Apparently they are very efficient since the walls are thick, dense and can hold in warmth or cold. The drawback – that I can see – is that the average joe will have a hard time making repairs if needed or re-routing wiring or plumbing. In the standard construction method of 2×4’s and drywall, it is fairly easy to tackle for the weekend warrior. Still, overseas most homes seem to be built of concrete because it is so available to everyone. This is definately something that we will likely see more of in the future. Check out the NAHB article here:
Prefab Concrete Homes








