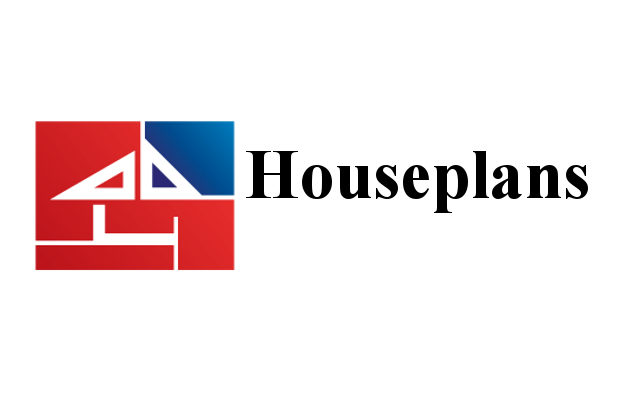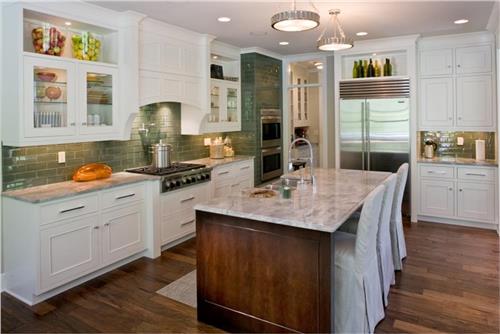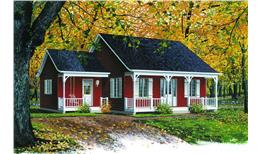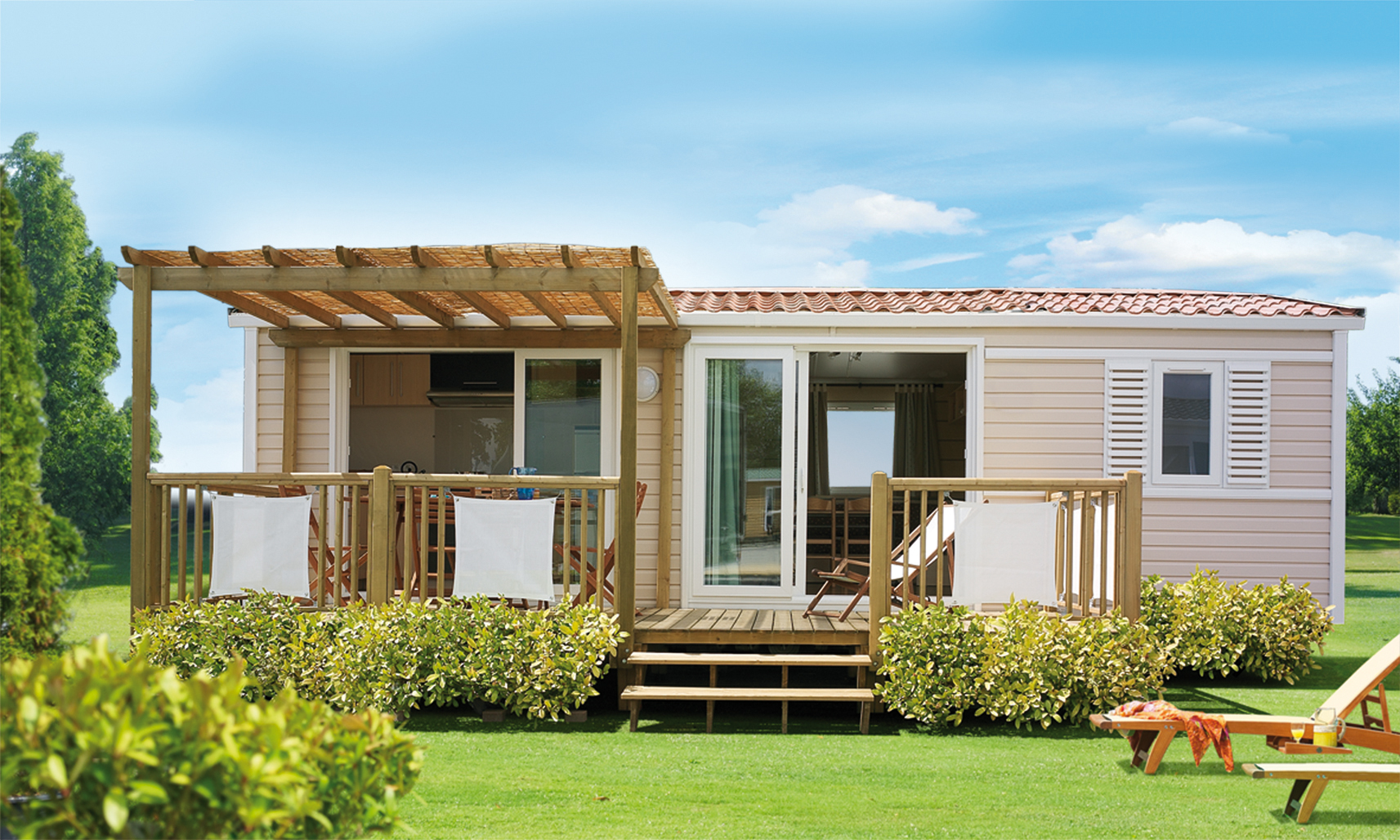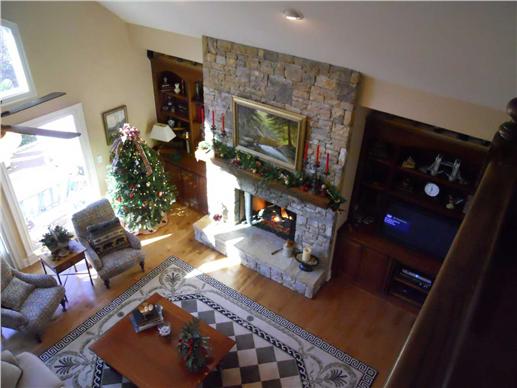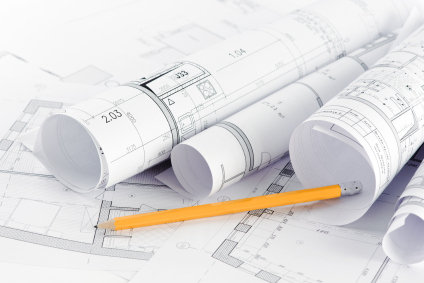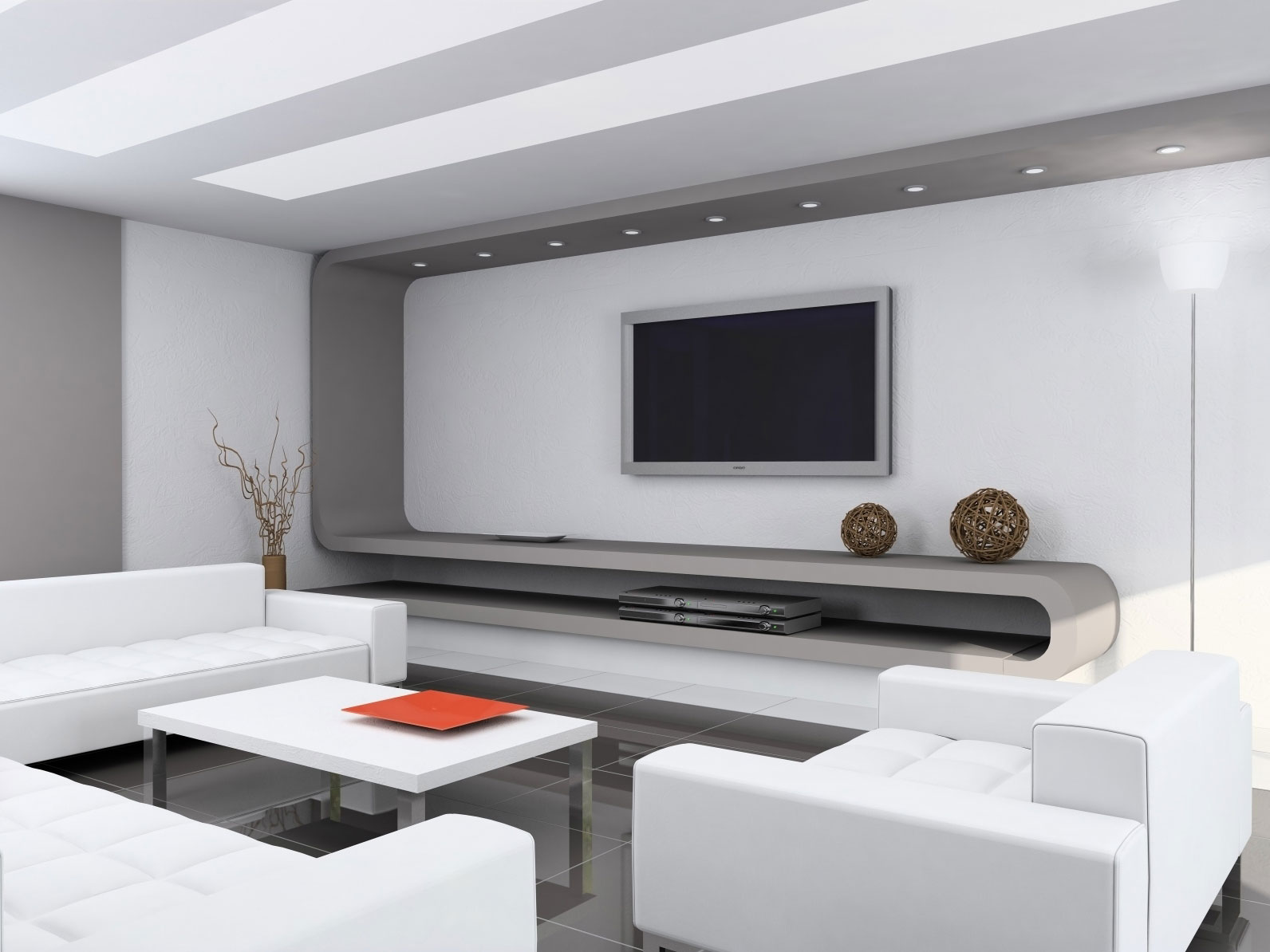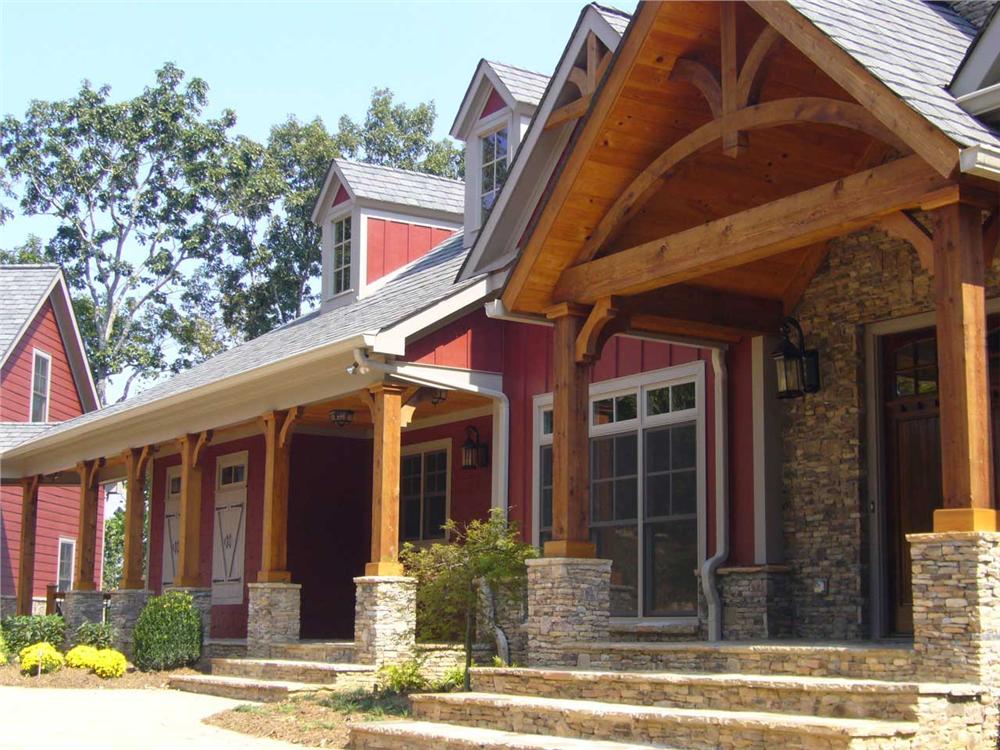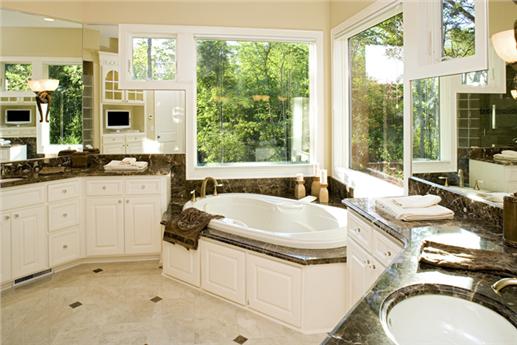With home prices up nationwide, many people are selling now, and buying anotherhome, while others are finally able to be a first time homebuyer. With purchases come remodels, and for 2014 the trends in home design will emphasize remodeling kitchens, according to experts at The Plan Collection (www.theplancollection.com). New looks feature open or glass front shelving as well as cabinets, and black countertops. In fact, darker cabinet tones are also in style, lending more sophistication in design booth architecturally and in decor. Additionally, kitchens are at the top the list of spaces homeowners plan to remodel this coming year.
According to industry experts kitchens are usually always first on the list when it comes to a home’s redesign, and of course, bathrooms are next. In 2014 some of the hot style changes in kitchen design include: glass-front cabinets and darker paint tones will be popular with homeowners next year, according to Zillow Digs Home Design Trend Report for 2014. People are now enjoying collections, and then displaying these in their kitchen – as kitchen wares is a growing trend. It is now fashionable to display collections in the kitchen including –pitcher, plates coffee mug collections, and dishes to pots and pans to oils and vinegars. Source: The Zillow Digs Home Design Trend Report.
There is an important aspect of the kitchen which is the new family room. So many families have multiple members who are working — has become a central meeting place for family and friends, presentation has become a priority for many homeowners.
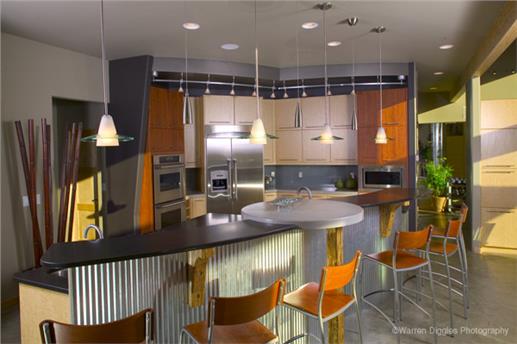
It seems that homeowners will want to add a bit of sophistication to their kitchen designs this next year, and the best ways to achieve this look includes the use of glass and the color black. Of course added flair means you can bring some of the latest colors in – including apple red, or cayenne red, teal blue or yellow – all very Americana in style. To break the boldness of black countertops, many decorators are recommending mixing in a lighter counter tones such light gray, granite, or metal tones for a little contrast.
The Plan Collection’s House Plan #161-648 is a modern home, Fine featuring an ultra-sleek kitchen. Wood grain is also popular this year. We are seeing finely crafted wooden tables with metal frames, and bar stools with stylish wood seats. There is plenty of seating at the bar, which features a corrugated textural treatment, and ample seating for people with busy schedules. And note the use of brushed aluminum, and light treatments with glass.
The above five bedroom, five and a half bathe home features two floors with 10 foot ceilings on first floor and basement with nine foot ceilings in the second floor. A three car garage offers plenty of storage space and room for cars plus maybe even a recreational vehicle. It is available at www.theplancollection.com.
