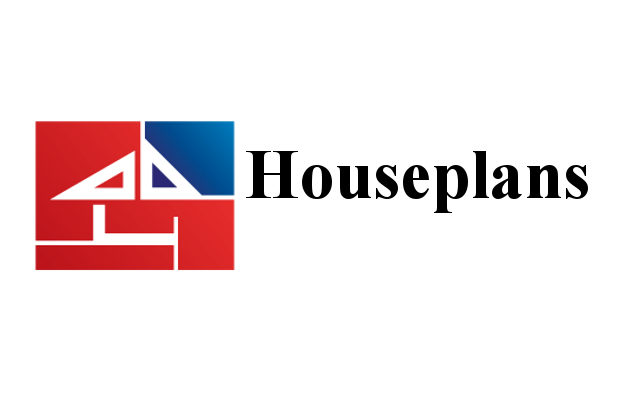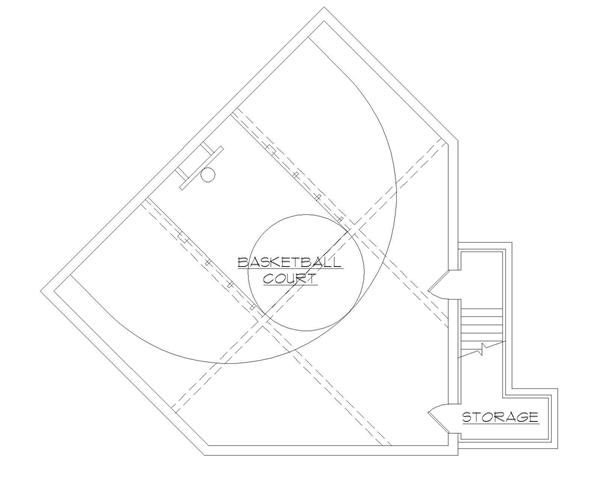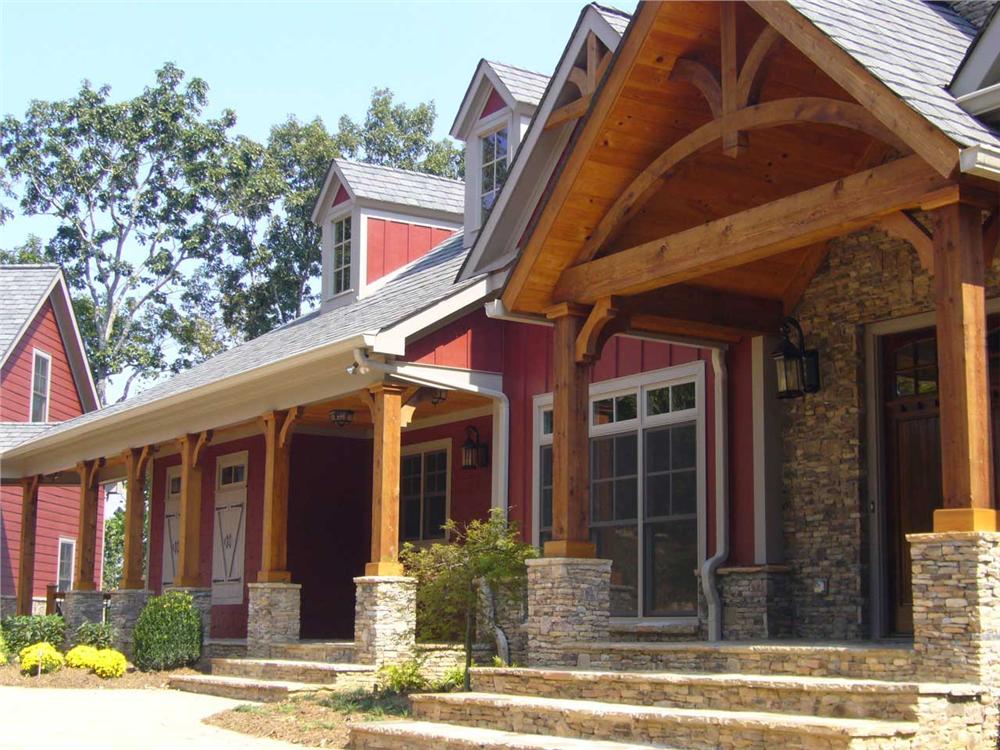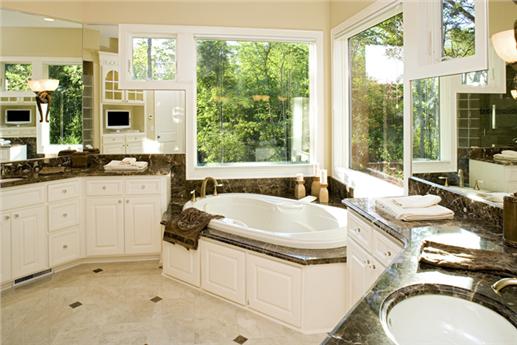About a week ago, temperatures here in Logan, Utah, plummeted to 13 degrees below zero. Now, I know that isn’t too impressive when compared to other parts of the country, but there’s no denying that it’s cold!
As I was sitting in my home, I started getting pretty restless and wished I had somewhere to go get some exercise. I have this personal rule that I NEVER go running outside when it’s colder than 20 degrees (I’m a wuss when it comes to cold weather), so I felt like I was a prisoner in my own home. That’s when I started thinking about how cool it would be to have a personal indoor gym. The great thing about that thought is that it’s actually within my reach!
Although you might think that indoor basketball courts are only for the rich and famous, they can actually be built with relatively little expense. A few years ago, we were working alongside one of Northern Utah’s premier homebuilders, Jaren Taylor. During that time, he built several homes with indoor basketball courts; many of these indoor gyms were located underneath the garage, so you don’t really need a lot of land either. With this approach, virtually any home can have an indoor basketball court!
If you’re considering an indoor gym under your garage, let me give you a few tips. The most important person in this process is a competent structural engineer. It will be up to him or her to calculate the specific details for the gym.
As far as the specs go when designing an indoor gym, these are some things we have learned. You really need a minimum height of 16 feet. To achieve this, you will need to pour your footings as a monolithic pour. That simply means you pour the floor of the gym 4 inches thick, except at the edges it will be 10 inches thick. The 10 x 20-inch concrete on the edge will have horizontal and vertical rebar, just like a regular footing.
Also, where the wall sits you will need to use a keyway where the foundation walls will be. The keyway simply leaves a 2-3 inch groove in the footing so the foundation wall concrete can mold into the footing, thus creating a unit that works together. This also helps seal the bottom of the wall so water shouldn’t get in.
Like I said before, the foundation walls will need to be engineered. In the past, our engineer has required the walls to be the regular 8-inch walls, but the rebar is placed every 12 inches, both vertically and horizontally. The rebar at the top of the wall will need to stick above the walls so it can be bent over and tied to the concrete of the garage floor.
Our suspended slabs were usually made off-sight. They bring in the “pre-stressed concrete slabs†and install them with a crane. Then you need to seal all of the joints, bend all of the rebar over, and tie in the horizontal rebar. This creates a 12-inch mat of rebar through out the entire floor. The final step is to pour a 4-inch sloped floor over the pre-stressed concrete and matted rebar.
One thing to note, the pre-stressed concrete is about 12†thick. That means you need to have 9-foot basement walls, or set the gym an extra foot deeper — otherwise you will have to step down when you enter your home from the garage.
We don’t work with Jaren very much anymore, but a lot of people still call us asking about building indoor gyms. Most people want to know about how much it will cost to build a gym. Every part of the country is different, and building costs vary greatly, but I know that the raw cost to build a gym under a garage a couple of years ago in Utah was in the neighborhood of $25,000 – $30,000.
One last thought, about lighting and heating. Because these rooms are so deep in the ground, they won’t need central air and may not need any heat. You can do forced air, but a better alternative is to have in-floor heating. The lights need to be low profile, like florescent lights. You can even get florescent lights with a wire cage around them. You can also have glass block put in towards the top of the walls to shed some natural light in the gym.
Indoor basketball courts are an awesome way to stay in shape year-round, and they offer a great place for your kids to run and play. If you want more information, check out Jaren’s article (Click Here) or talk to an engineering firm in your area. If you don’t know of any engineers, discuss it with a reputable homebuilder — he might be able to help. In the meantime, take care!










