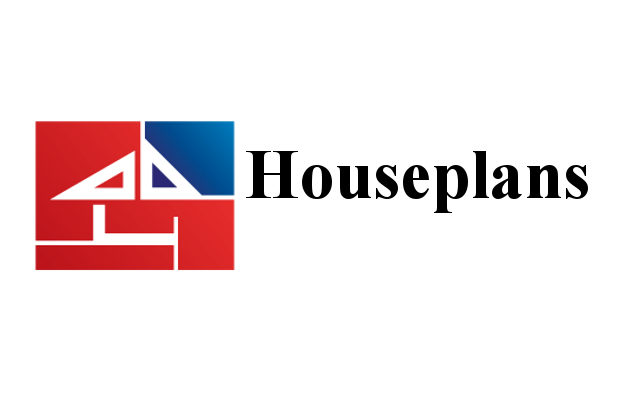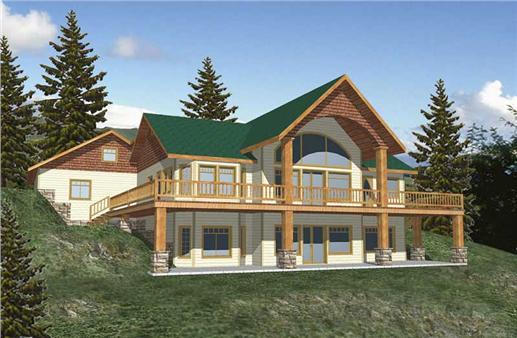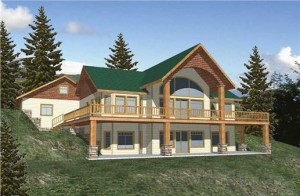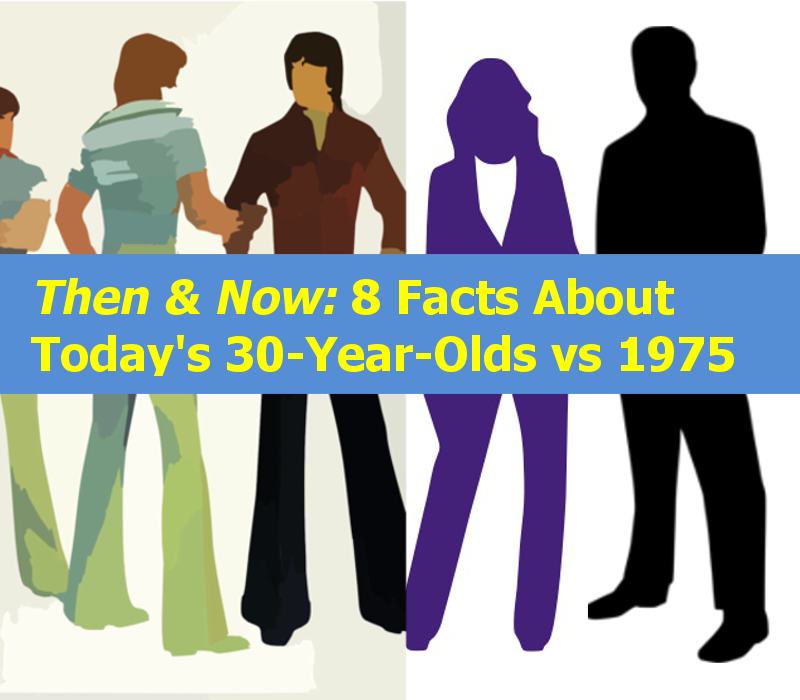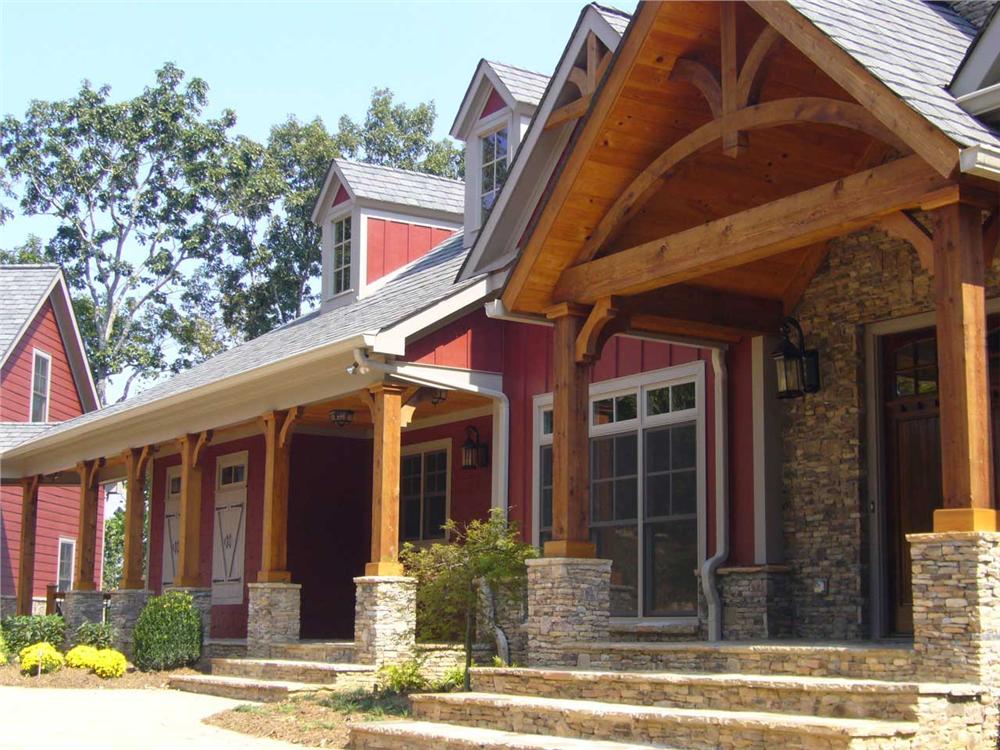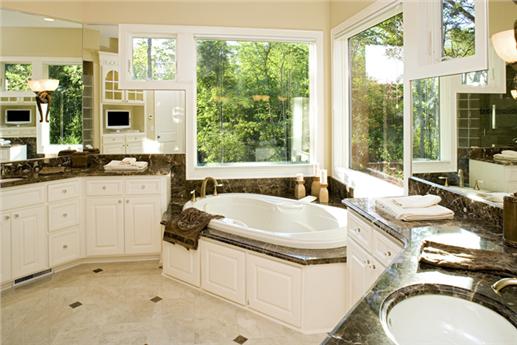In yesterday’s article I used an image of the above house design (#132-1351).  It was a perfect example of a house plan with a daylight basement.  I started looking at it some more and realized that it not only has a picture perfect basement but it also has a really nice floor plan.  It isn’t one of the biggest or most extravagant houses you’ll see but it can get the job done.
I picture this home as being the place for a couple that is always having guests over. Â The main floor has all you need for normal day-to-day life. Â You have a large master suite and an office right off of that. Â The kitchen and dining room open up to the deck so you could have easy access to the great outdoors.
On the basement level you have big bedroom that could house any guests. Â They have a small wet bar area that could be used for simple cooking and with direct access to the outside they can leave and come as they please without disturbing the hosts. Â When you don’t have company over, there is a large family room and sitting area that could house anything you wanted.
Sometimes you just get taken by surprise when you’re looking at house plans. Â You never know when you’ll fall in love with a set of plans.
