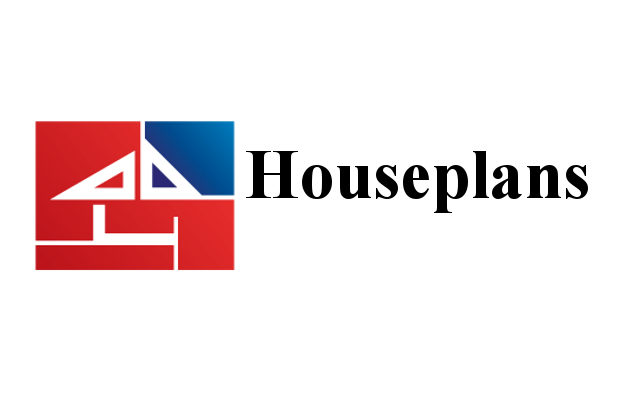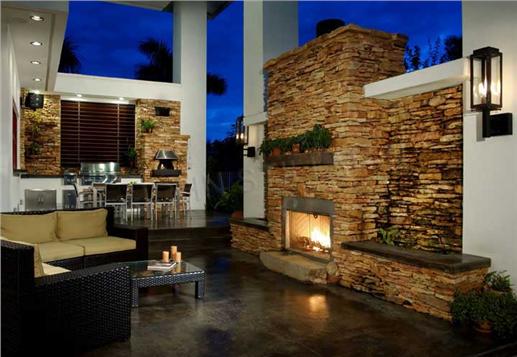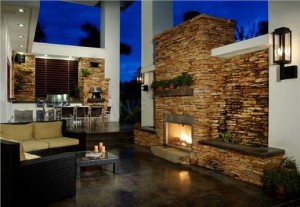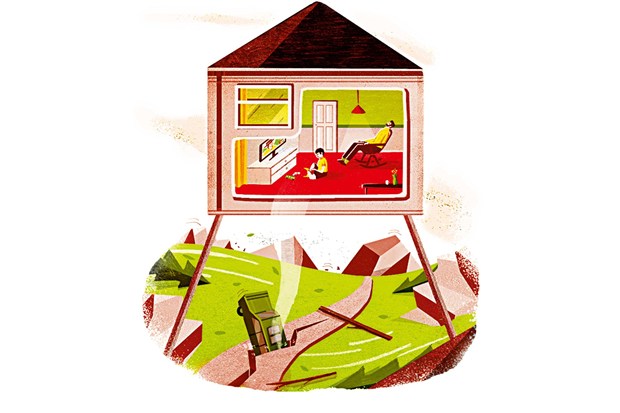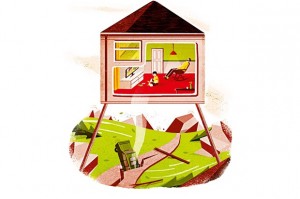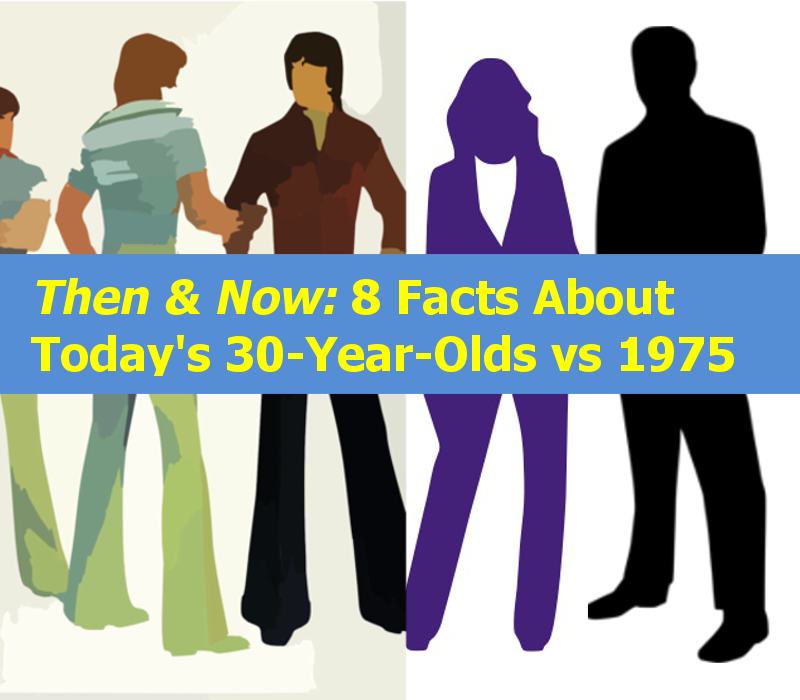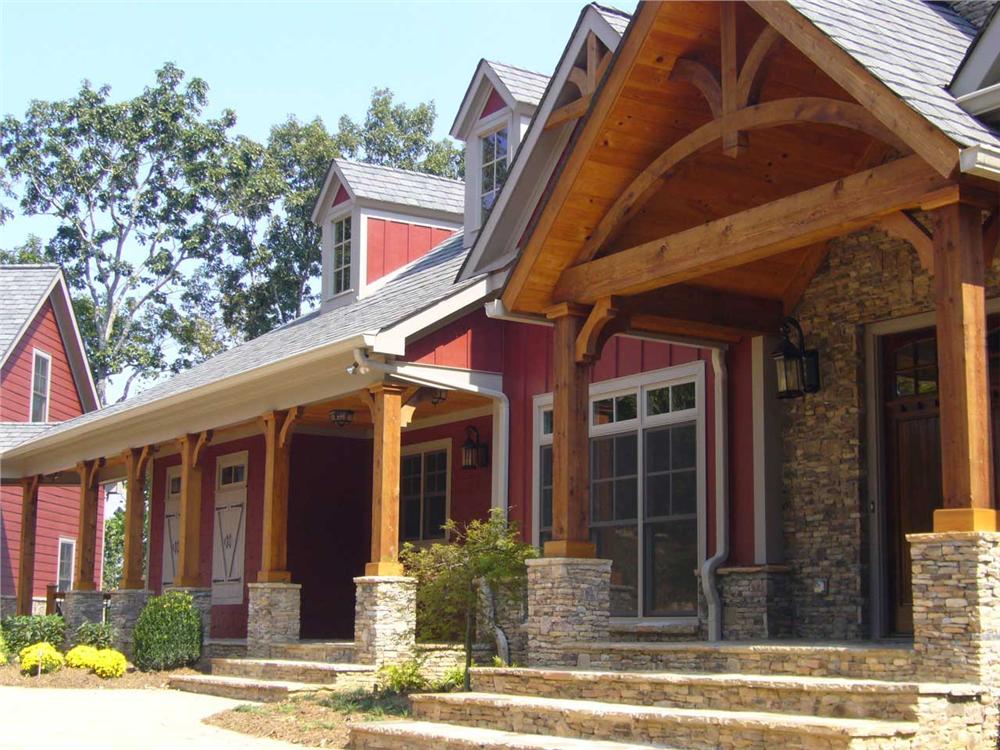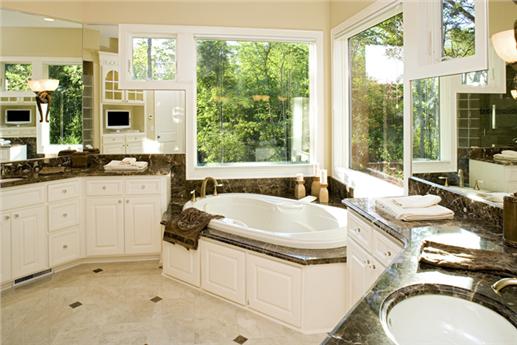The really good news is that both single-family and multifamily housing starts are supposed to post double-digit gains in 2013 over last year. This news is aided, of course, by the rising home prices throughout most of the U.S. But, we are not completely out of the water, according to economists at the NAHB’s Spring 2013 Construction Forecast Conference. The NAHB’s Multifamily Production Index has jumped 38 points in the last four years and now stands at 54. This is excellent news for architects, providers, and all related industries.
The NAHB/First American Improving Markets Index shows this expansion. The index lists 273 metros areas out of 361 — about three-quarters of the U.S. metropolitan areas. The surge is because of improvements in house prices across a broader number of markets. Home price increases became more consistent in 2012, and the latest data shows about a six percent annual rate of home price appreciation nationwide. This housing sector growth is rising faster pace than the overall economy.
Following are some key industry points:
— Residential fixed investment component of GDP was up 17.5 percent in the fourth quarter of 2012
— A demand for housing also means business for supply chains — the building materials, skilled workers, etc. — and this will take some re-establishment time since “The Great Recession.”
— Residential builders are feeling pinched by rising costs of gypsum, concrete and softwood lumber are 90 percent above their housing boom peak. For this reason home construction costs have risen at a faster pace than appraised values.
— Challenges obtaining construction credit, plus restrictive mortgage lending rules and uncertainty in Washington regarding the future of housing financial regulations and housing tax incentives, including the mortgage interest deduction and Low Income Housing Tax Credit, threaten consumer confidence and future housing demand.
— Residential remodeling has returned to previously normal levels of the early 2000s and that remodeling activity is expected to register a 2.2 percent gain this year over 2012.
— For the past three quarters the index has been above a critical tipping point of 50; a reading of 50 means that an equal number of builders believe conditions in the multifamily market as good and bad.
— Multifamily housing starts should increase to 334,000 units in the year 2013, which is up 35 percent from 247,000 units in 2012, and they are also predicted to rise five percent more to around 349,000 units next year in 2014.
— The single-family market continues to make steady gains, which must make up the most ground to return to its 2000-2003Â normal production levels at around 1.3 million units.
–The NAHB forecasts 672,000 single-family housing starts in 2013, which is up 23 percent or 534,000 units from last year.
— Single-family production is expected to rise an additional 28 percent in 2014, to 858,000 units.
This is great news for anyone who wants to build a new home. But with caution in the wind, many consumers are looking to use new home building strategies to save some money in the future – such as reducing the costs by going online and investing one of the thousands of fabulous plans available at online venues.
Source:Â The National Association of Home Builders. http://www.nahb.org/.
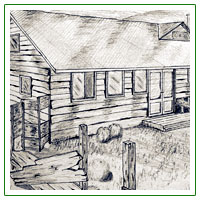 What’s exciting is that the total existing-home sales are projected to increase more than 6.5 to 7 percent over 2012 to nearly 5 million sales in 2013. What’s more, the national median existing-home price has been forecast to increase by around 7.5 percent. That means many folks will either be in need of home plans for building or they will buy a previously owned house.
What’s exciting is that the total existing-home sales are projected to increase more than 6.5 to 7 percent over 2012 to nearly 5 million sales in 2013. What’s more, the national median existing-home price has been forecast to increase by around 7.5 percent. That means many folks will either be in need of home plans for building or they will buy a previously owned house.