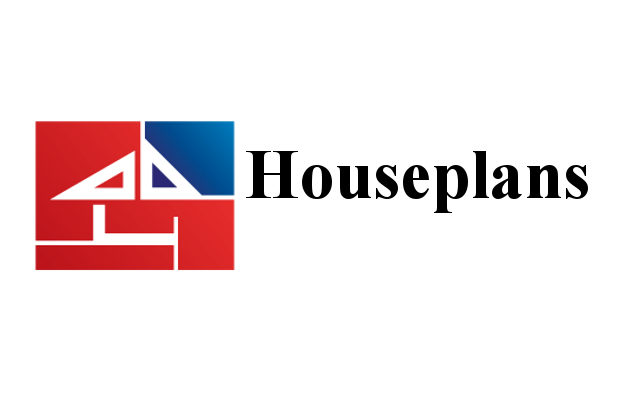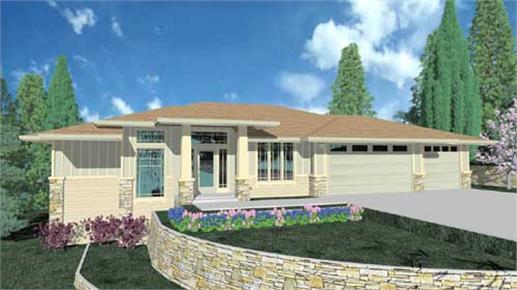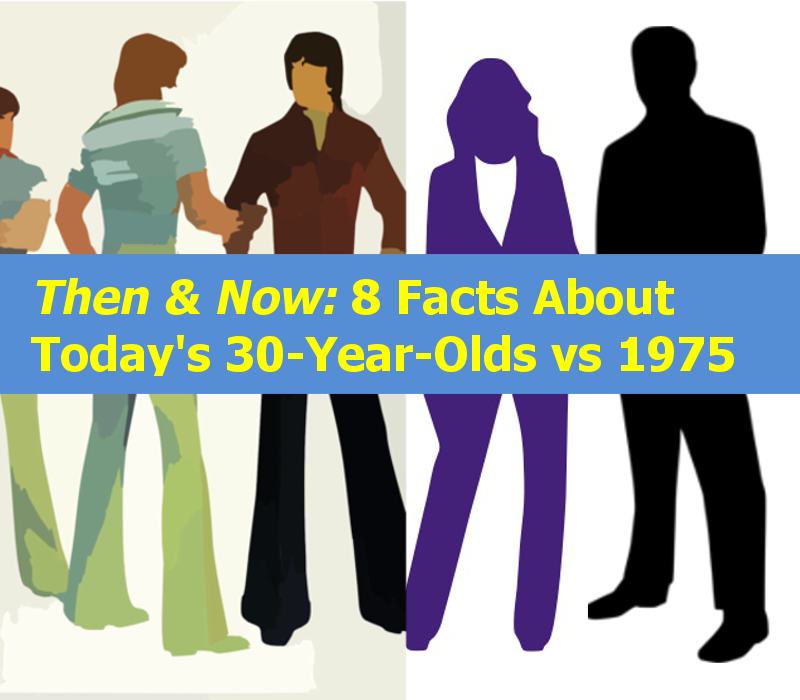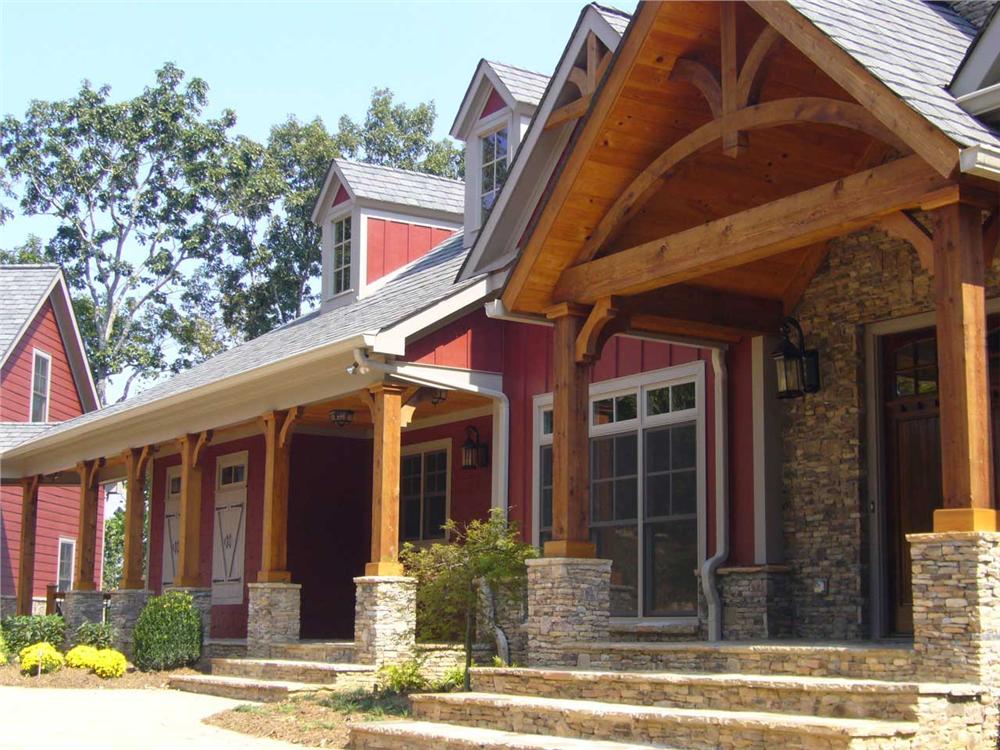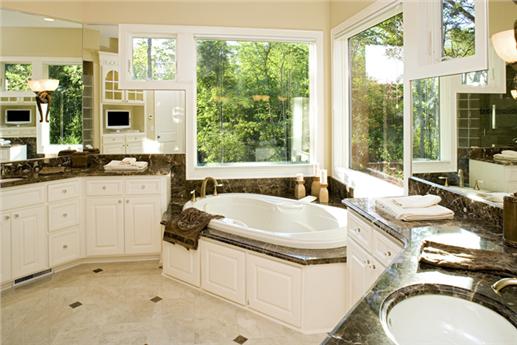Lately, we have seen a rise in the popularity of prairie style houses. Â People are constructing them all over the place. Â I have seen multiple episodes of ABC’s Extreme Makeover: Home Edition with a prairie style home being built. Â Everyone has caught this Midwest madness. Â It’s not that hard to see why, either. Â Prairie house plans are very attractive designs. Â Every since the beginning, architects have been combining eye-catching design with functionality that saves money and the environment.
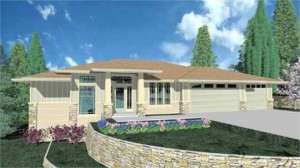
When architects started designing what is nowadays called prairie houses, they were looking to make a house that didn’t have European influence.  They knew that they could build a home that could stand by itself without needing help from eastern architect.  They started by making plans for a structure that would sit low on the horizon, something that would be attractive but wouldn’t take away from the picturesque Midwestern landscape.  Through a lot of trial and error, they came up with the beautiful styling that we know as prairie homes.  Prairie house plans can fit into any surrounding because of their unique exterior design.  You will see prairie houses in big cities and little towns.  I have noticed that a simple change of exterior coloring can make a prairie home fit into your neighborhood.
A prairie house plan consists of a lot of low pitched hip roofs that extend far out and have large overhangs.  They are almost always a one story house that has a lot of squares on the exterior.  The house plan design above is a prairie design that could be built on a slope.  This house design shows how much flexibility a prairie house really has.  You can make a prairie design look good on any type of landscape.
